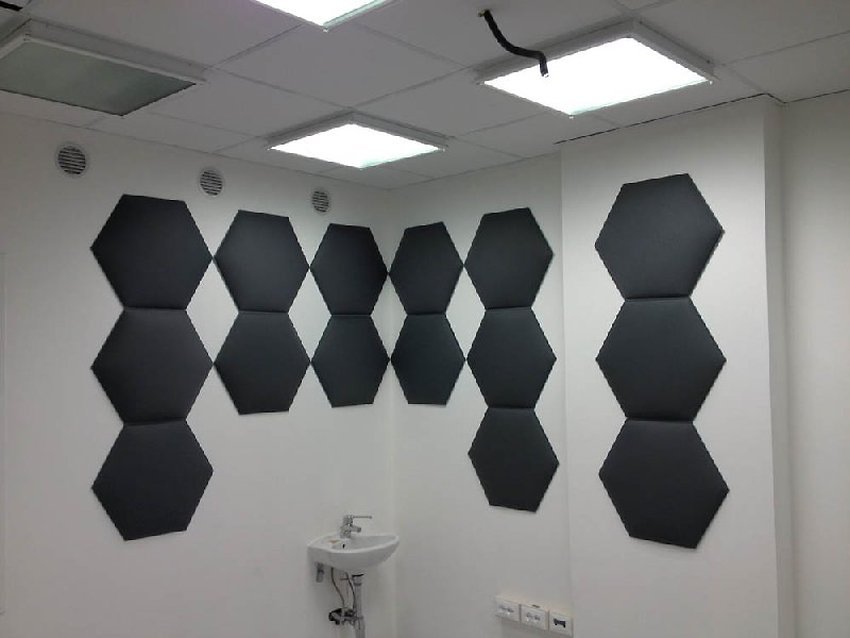
Planning and carrying out of fixed soundproofing and setting up of audiometric booths in Italy
Published 29/03/2016
Puma installation by the sound operating unit of the Archihospital S.Anna
We want to present an important installation carried out by the sound operating unit of the Archihospital S.Anna, Cona, Ferrara, Italy. The described operating units worked with diagnostics and therapy of the external middle and inner ear patologies, hearing troubles in childood and adults. The surgical activity unit includes the treatment of medium ear pathologies (chronic otitis, hearing sclerosis), medium-serious ranking deafness (installing hearing aids), deep deafness.Puma asked by an important national partner, projected and carried out the fixed soundproofing and the locals faradic screening and also the setting of three silent cabins of clinical Pro45s series.
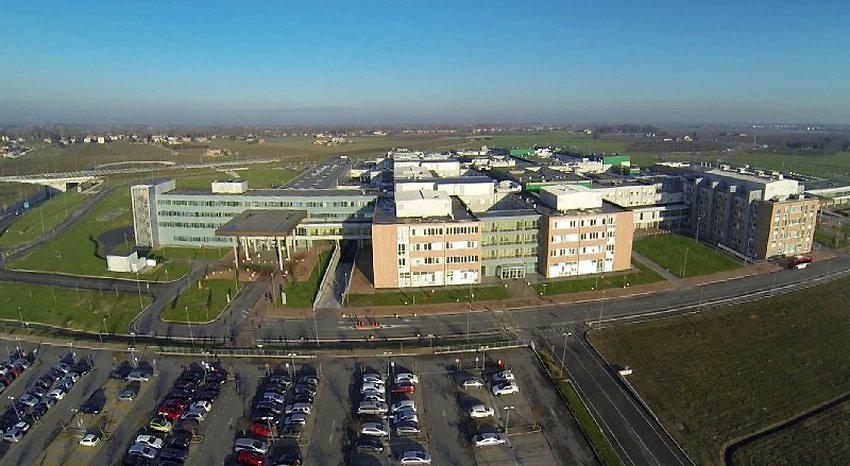 View of the project location, the hospital complex situated N.5 Aldo Moro street, Cona, Ferrara.
View of the project location, the hospital complex situated N.5 Aldo Moro street, Cona, Ferrara.Acoustic Design
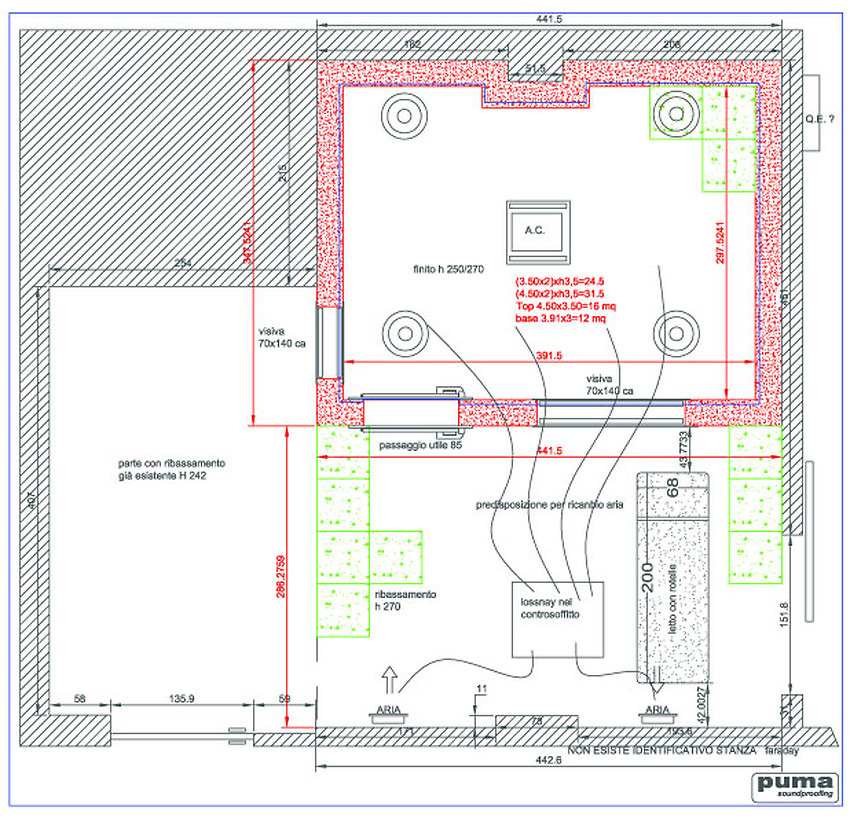 Puma produced a specific project with the aim of soundproofing the locals and introducing a complete faradaic screening.
Puma produced a specific project with the aim of soundproofing the locals and introducing a complete faradaic screening.The execution phases and setting of the soundproofing materials
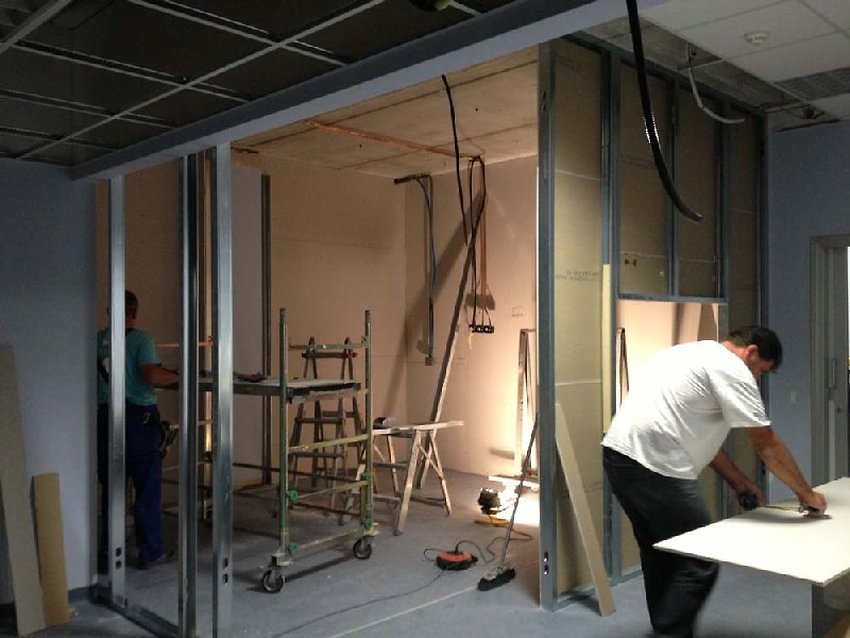 Creating isolated environments
Creating isolated environments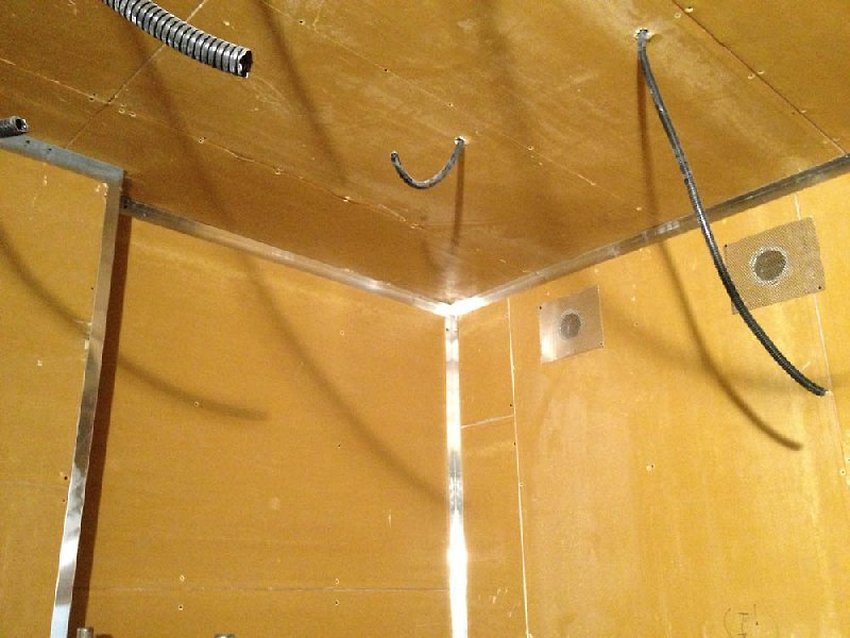 Setting of special selected materials on the basis of the reduction aims and sound absorbency.
Setting of special selected materials on the basis of the reduction aims and sound absorbency.The execution phases and installation of the Faradic shield
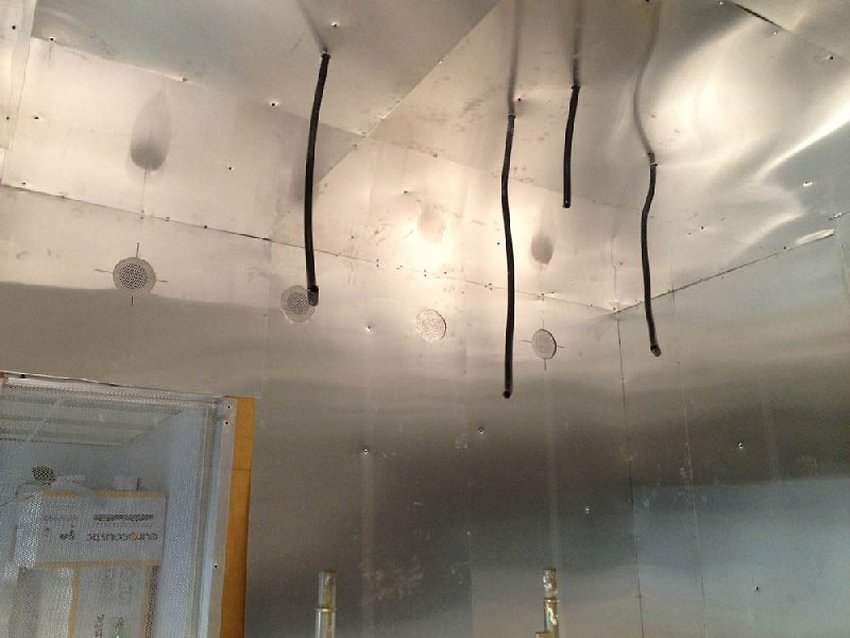 Faradaic screening setting
Faradaic screening settingSetting of the sound materials external to the operating units
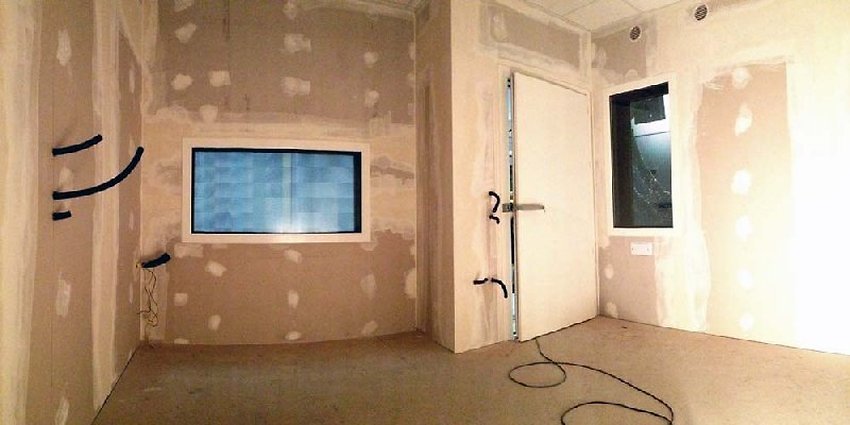 Setting and execution of the internal finishes and internal fillers
Setting and execution of the internal finishes and internal fillers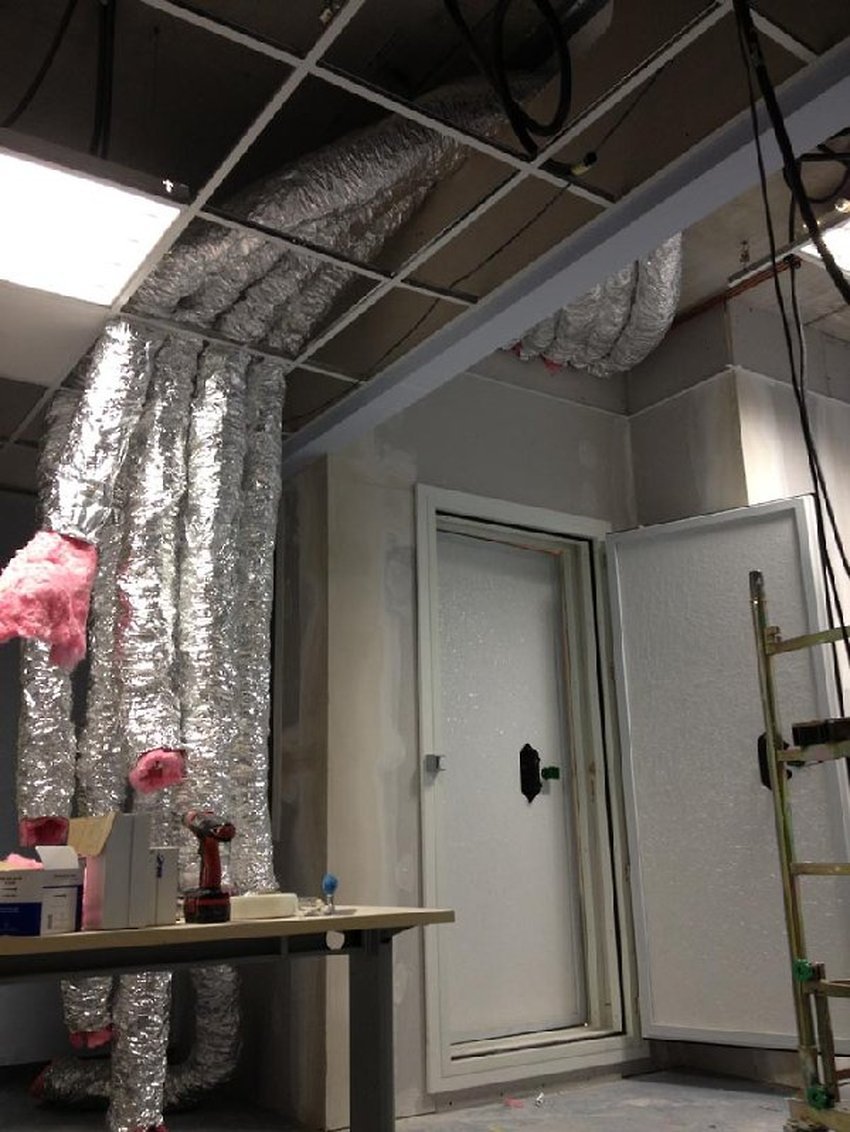 Setting and ventilation pipes crossing cable ducts and external connections
Setting and ventilation pipes crossing cable ducts and external connections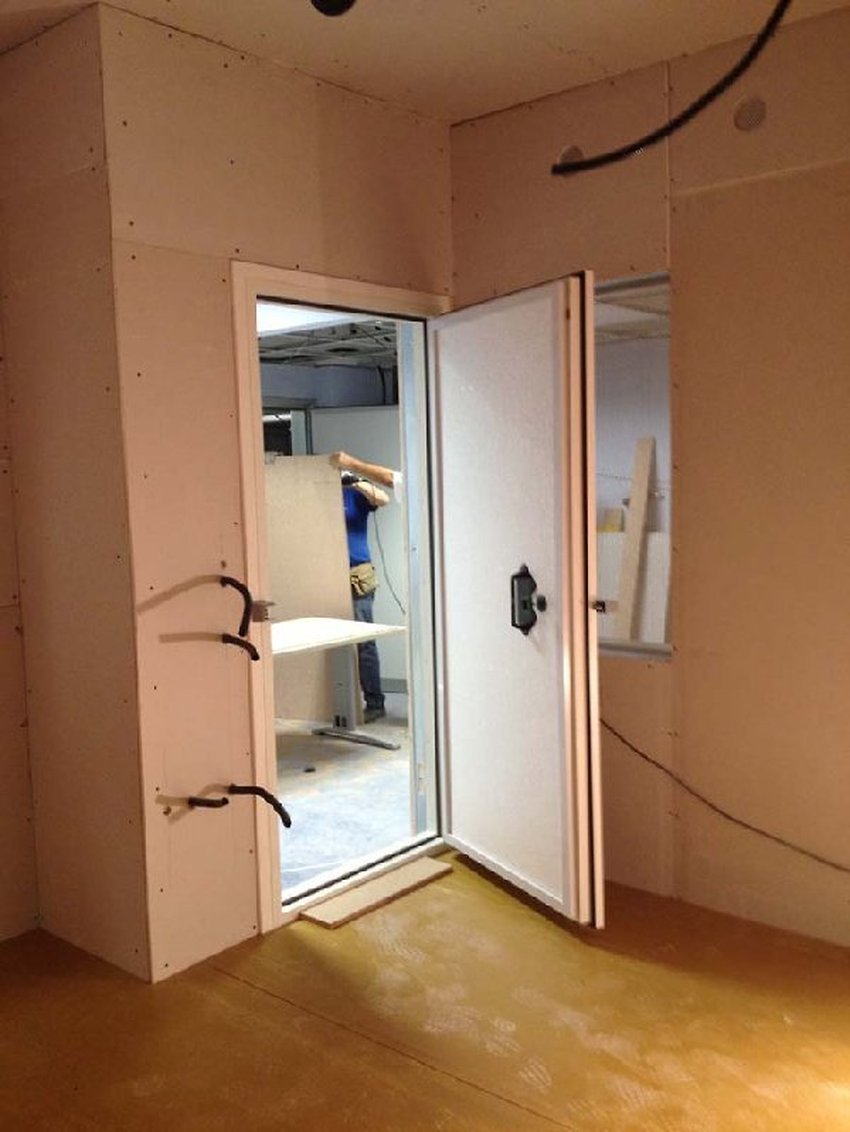 Setting and execution of finishes and external fillers
Setting and execution of finishes and external fillersAudiology department areas: final stage after the carrying out of soundproofing project
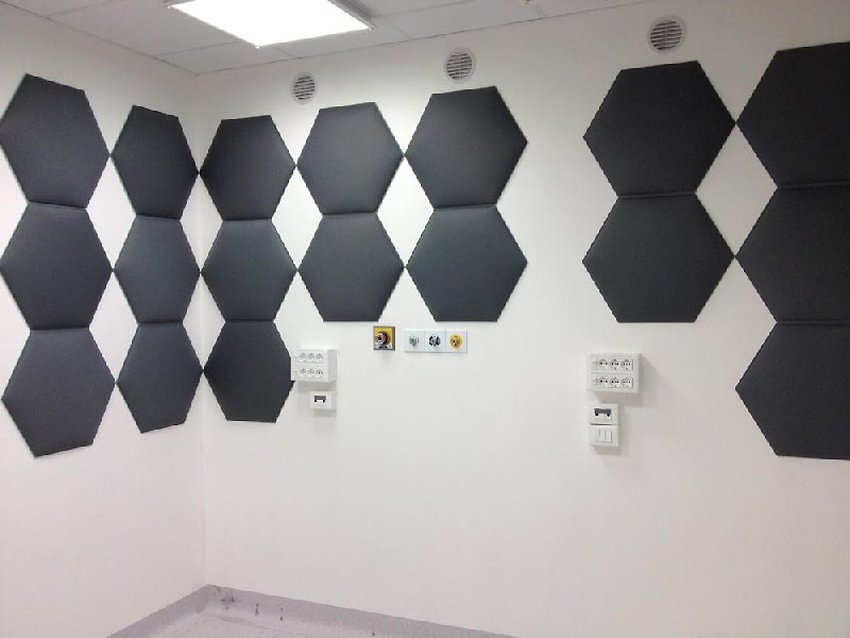 Internal finishes and insulating panels placed inside the room.
Internal finishes and insulating panels placed inside the room.Silent cabins set up by the audiology unit “S.Anna Hospital”
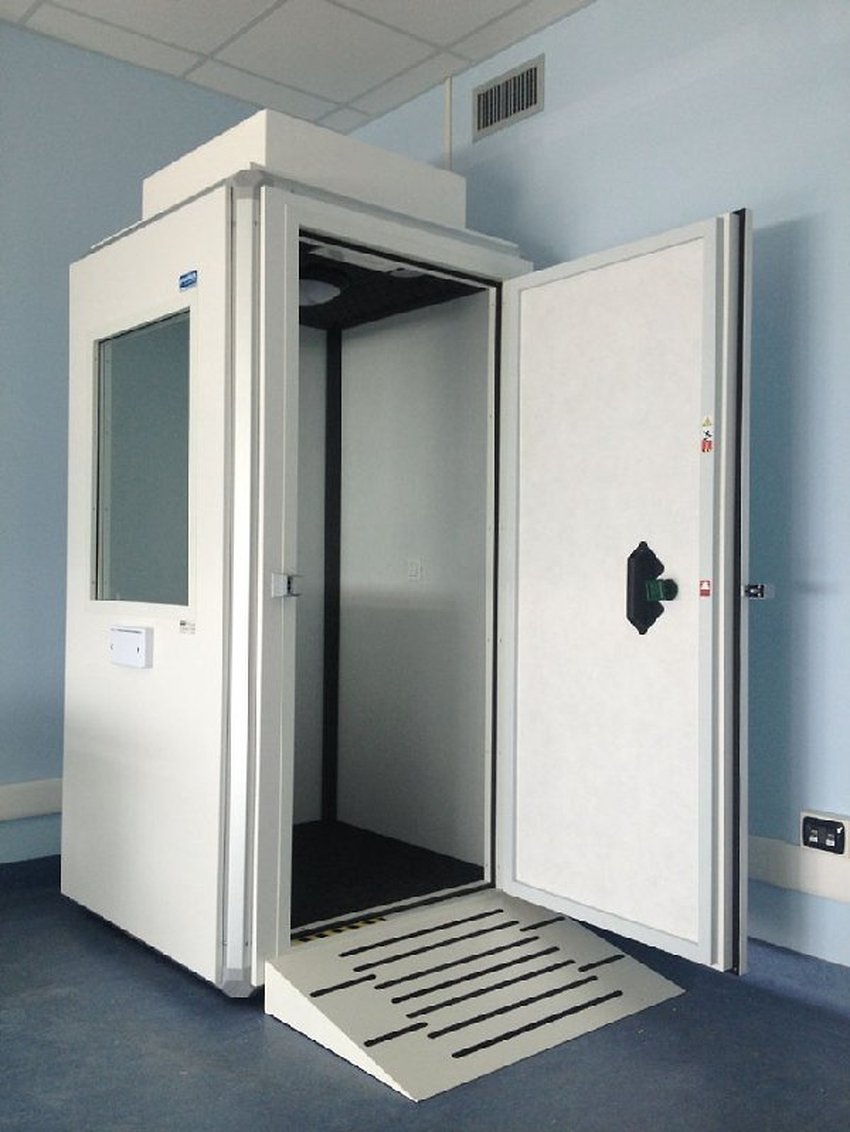
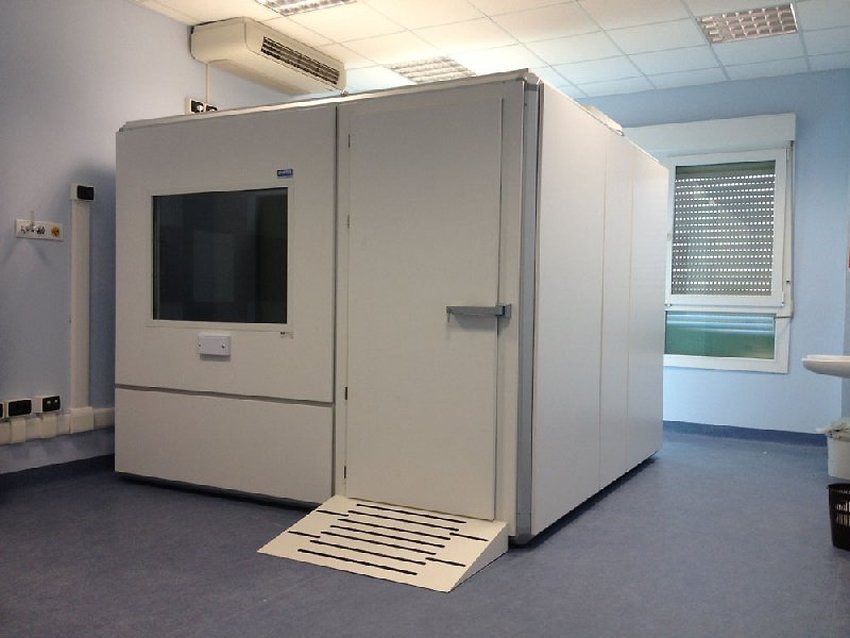
N.2 Pro45 1x1 + N.1 Pro45 250x270 out of standard on design.